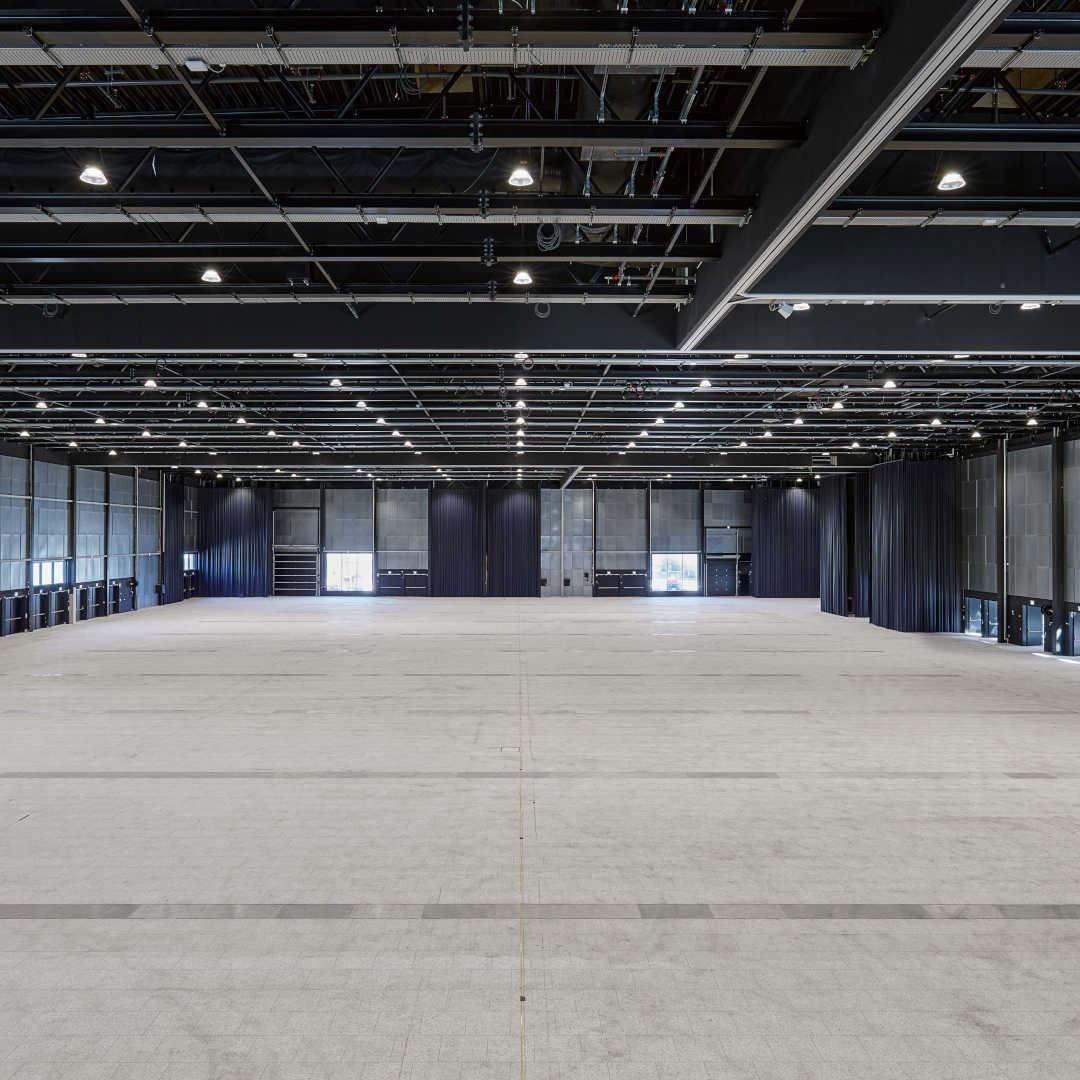
.
Hall D
Area: 7,000 square meters
Flexible: Can be divided into five sections
Ceiling height: 12 meters
Light: Natural light with the option for blackout
Capacity: 7,000 people in theater setup, 3,474 people in cabaret setup, and 1,960 people in banquet setup
For further information and a better overview, please see our capacity map: Overview plans
Hall D, also known as Bella Arena, spans an impressive 7,000 square meters without a single column and paves the way for extraordinary events while having sustainability at its core. The hall offers outstanding versatility and can effortlessly be divided into five distinct sections to accommodate a variety of functions.
Hall D is ideal for large events, parties, and exhibitions. It features tiled flooring, a 12-meter high ceiling, and can be divided into five soundproofed halls (D1, D2, D3, D4, and D5), three sections (D1-2, D3, and D4-5), or two sections (D1-3 and D4-5).
The hall is also connected to the foyers just outside the hall.
Hall D has received the official DNGB Gold Certification in 2022, which is based on comprehensive criteria for sustainable building practices.
You can browse our pictures or download them in a zip folder below.










