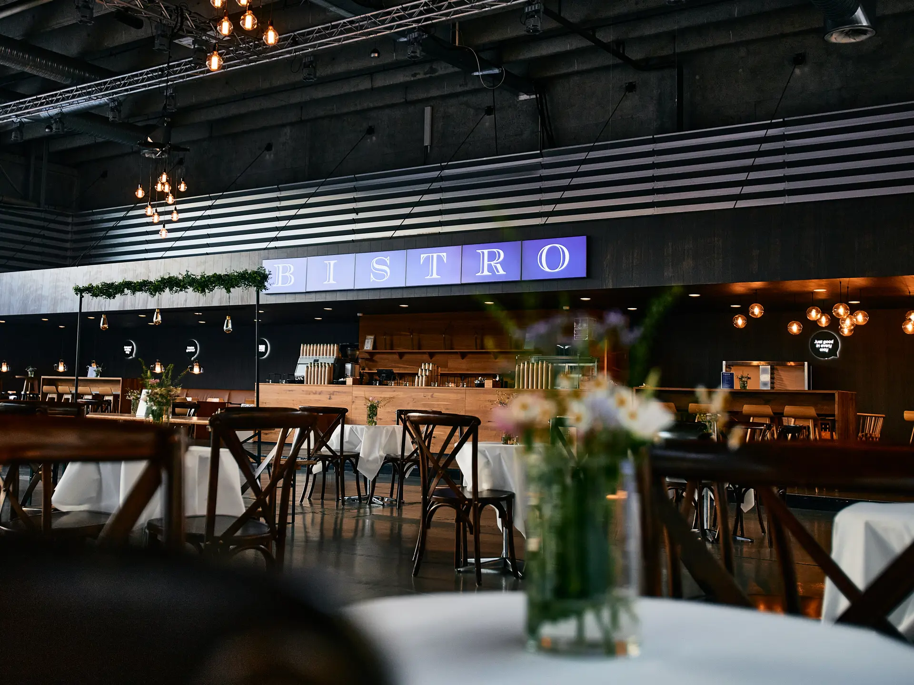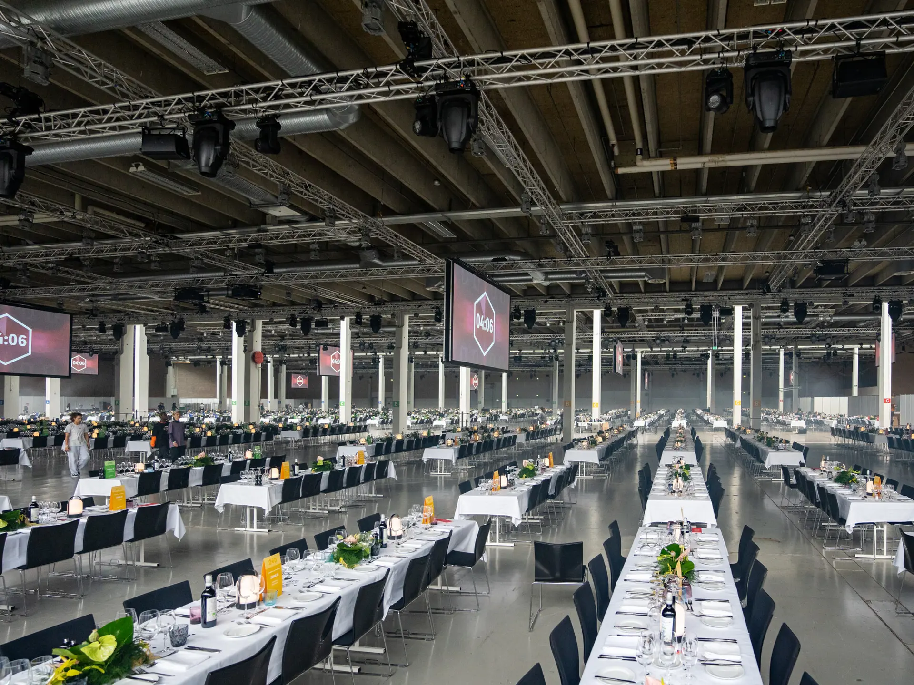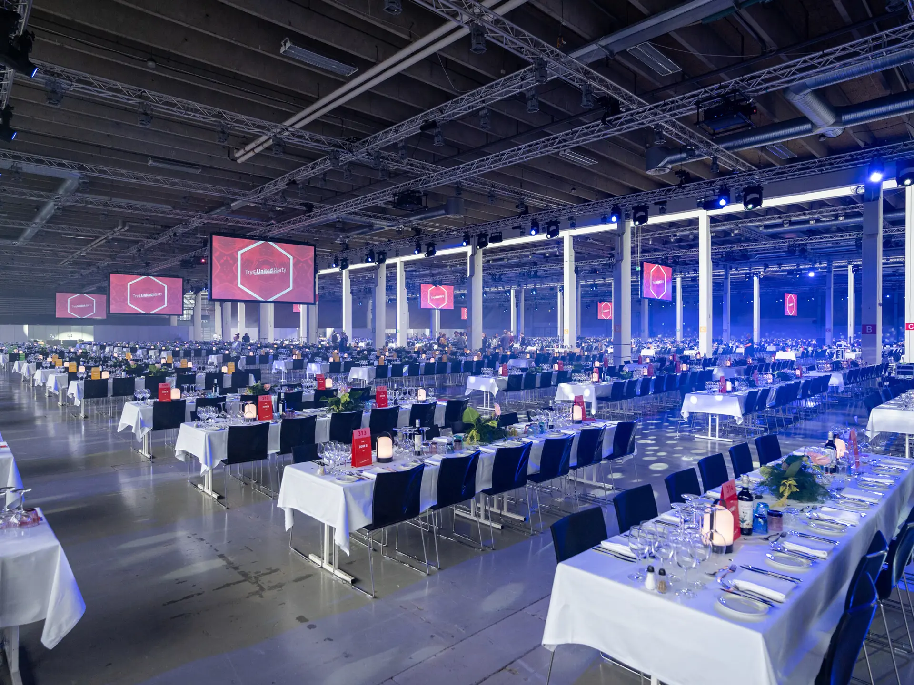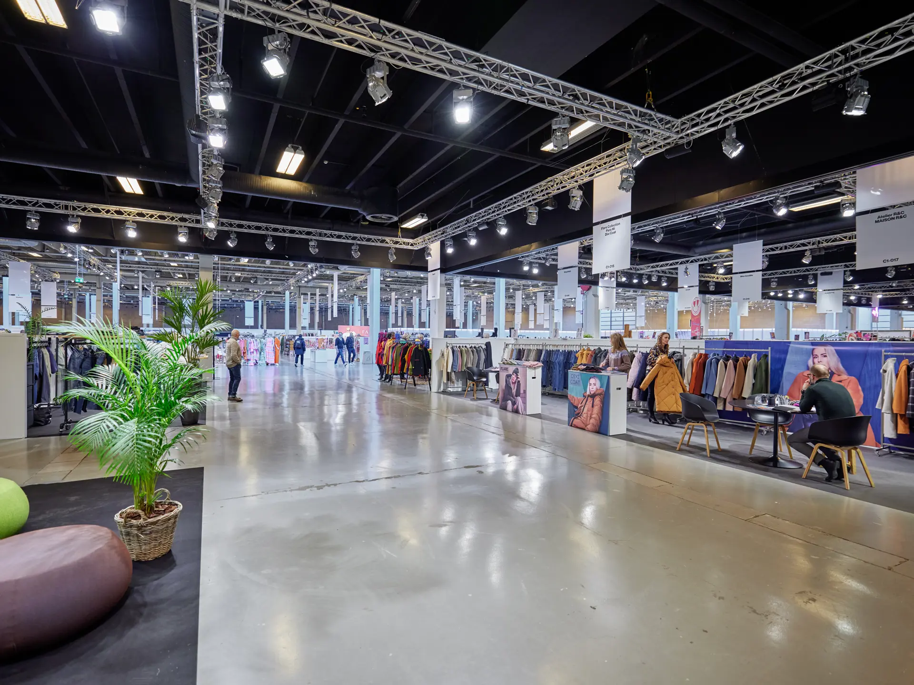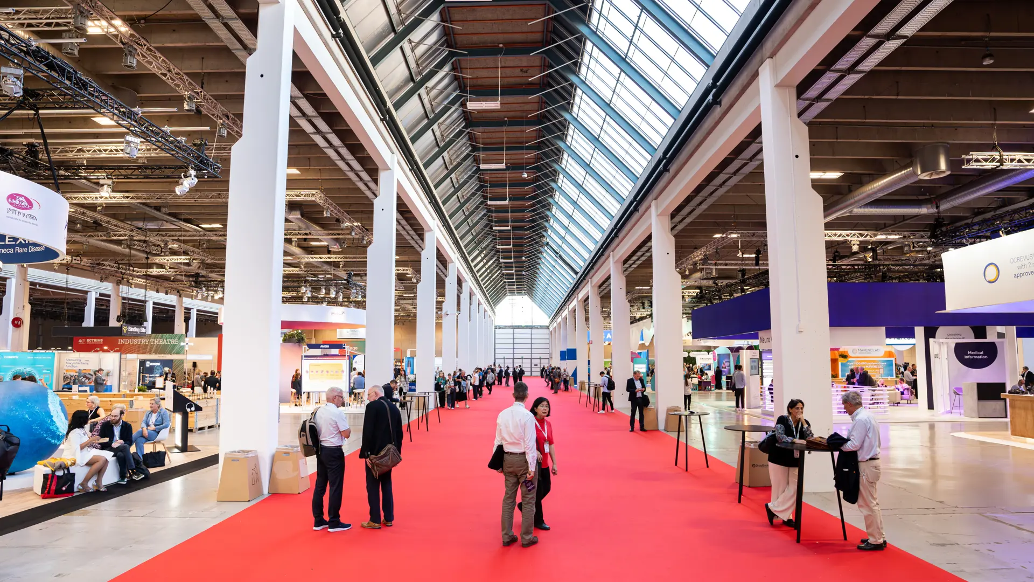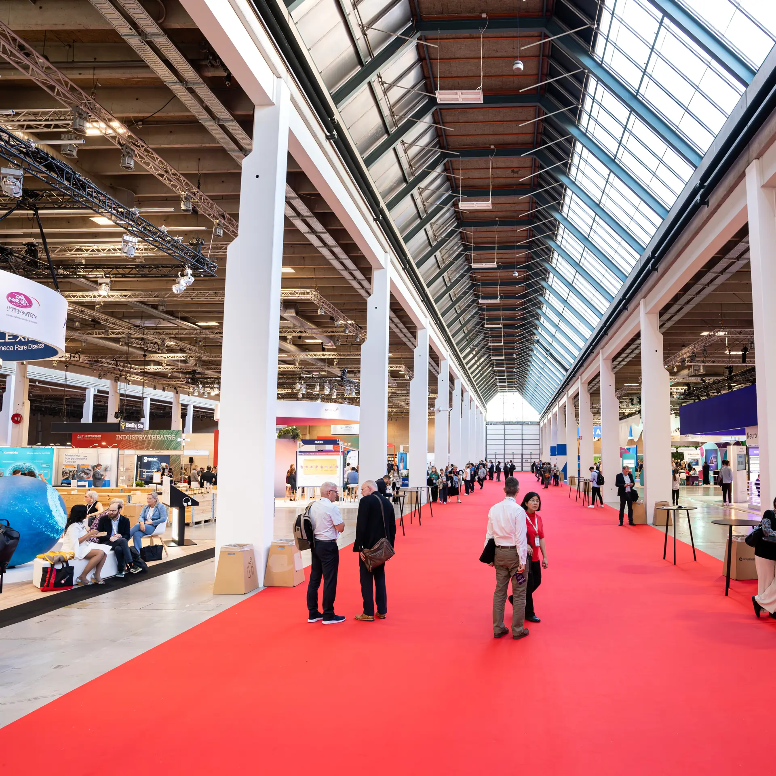
Hall C
Hall C – our largest space for events and exhibitions. This is where big ideas have room to grow.
- Frontpage
- Our spaces
- Halls
- Hall C
With 14,000 square metres and plenty of natural daylight, Hall C offers near-limitless possibilities. Whether you need one vast space or a tailored setup with meeting rooms and breakout areas, Hall C gives you the freedom to create.
- 14,000 square metres – ideal for large events and exhibitions
- Configurable with meeting rooms and breakout spaces of various sizes
- Bright, welcoming atmosphere with natural light
- Size 14.000 m2
- Ceiling height 4 - 7,4 meter
- Capacity Up to 8.000 guests
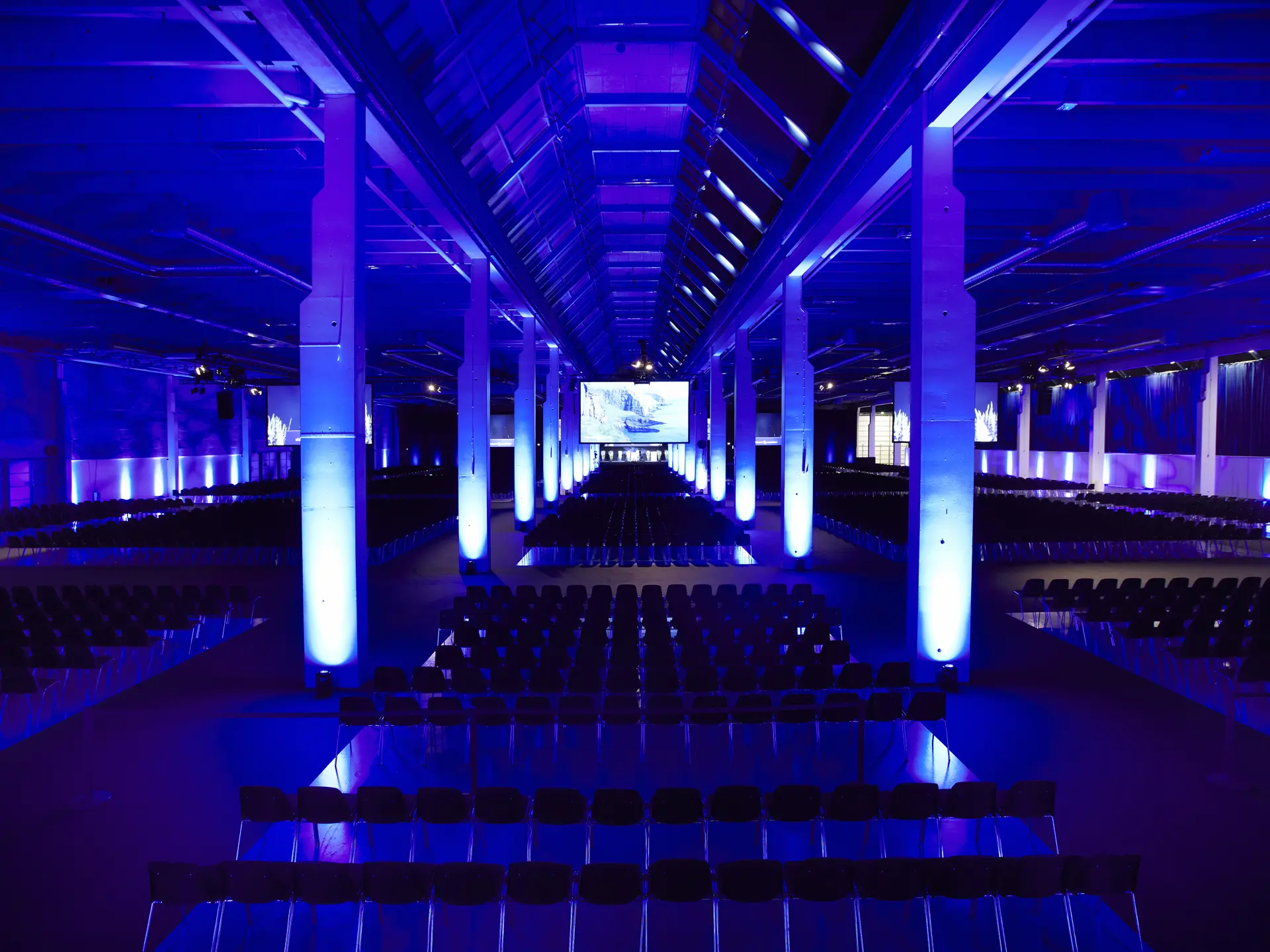
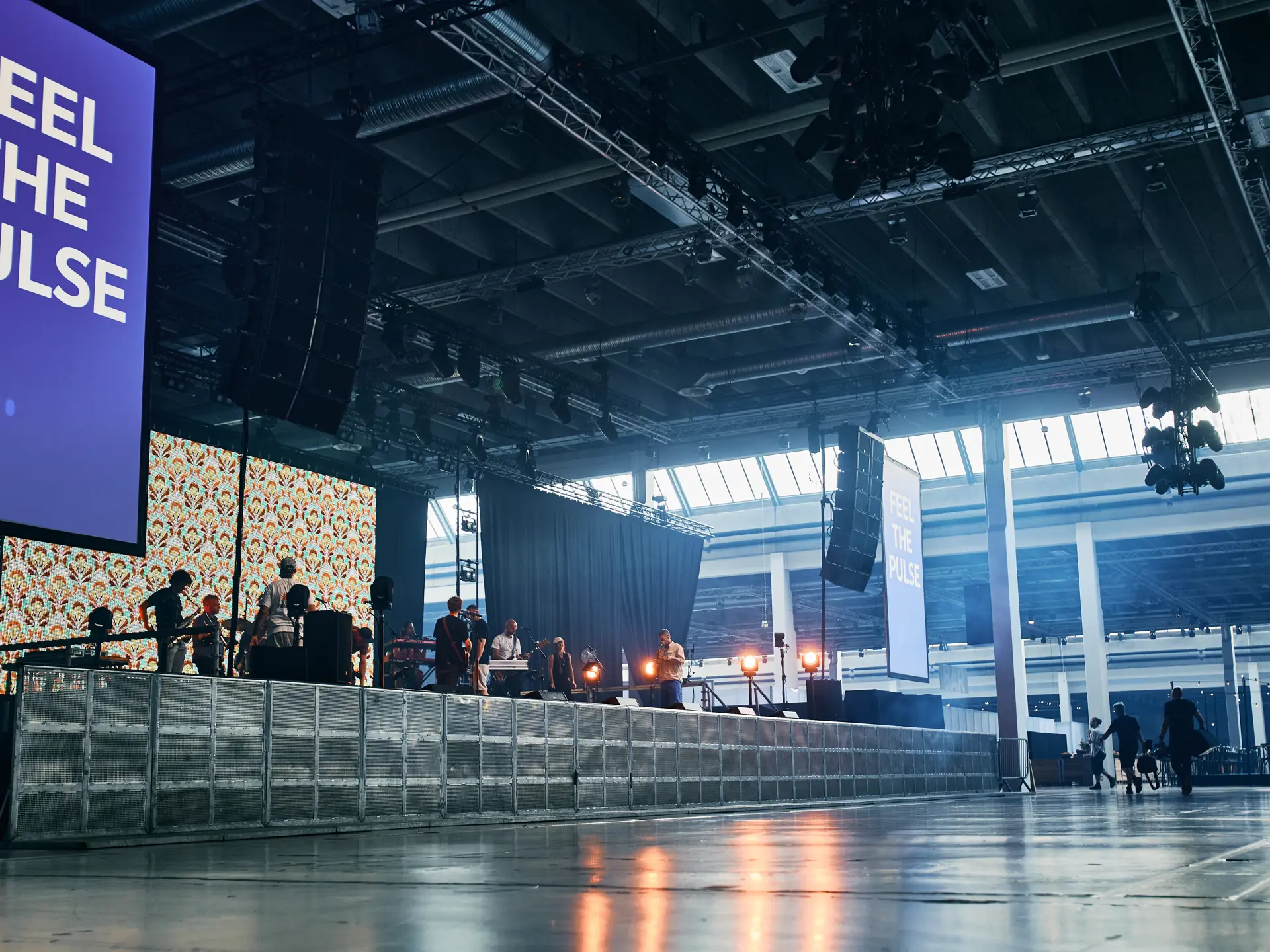
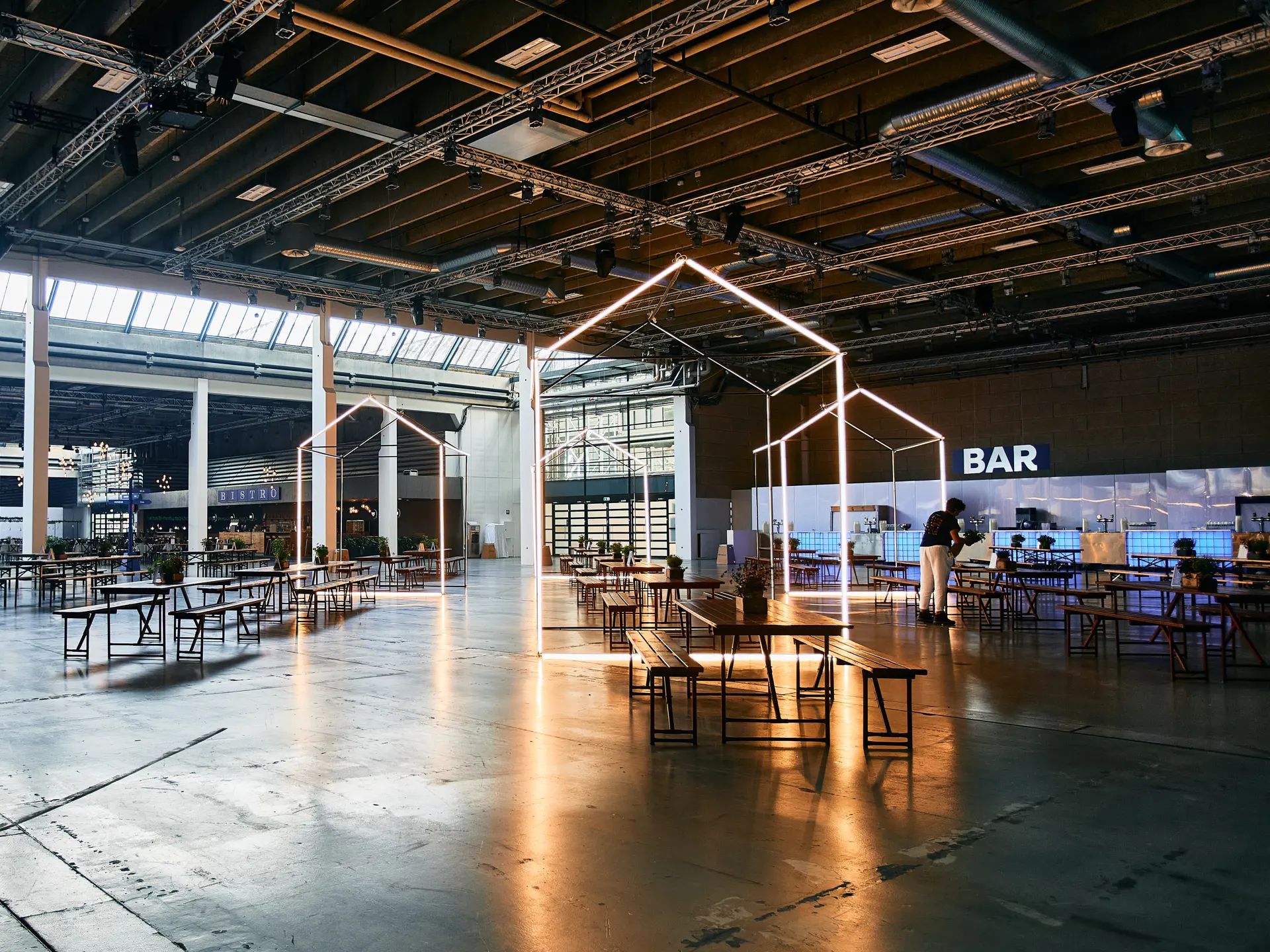
Book a tour
See the possibilities unfold in Hall C. Book a guided tour and explore the space where world-class events, exhibitions, and conferences take shape.
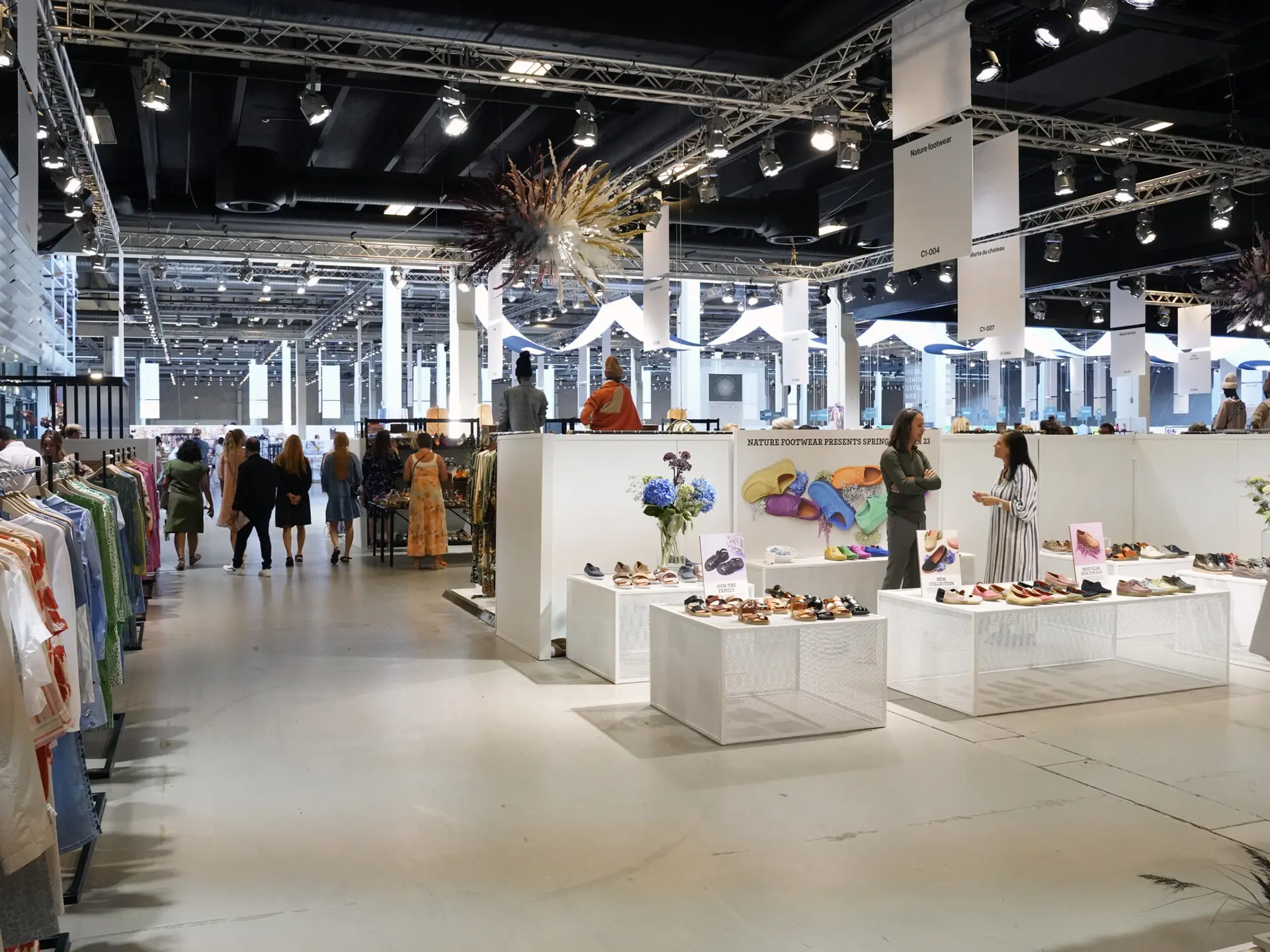
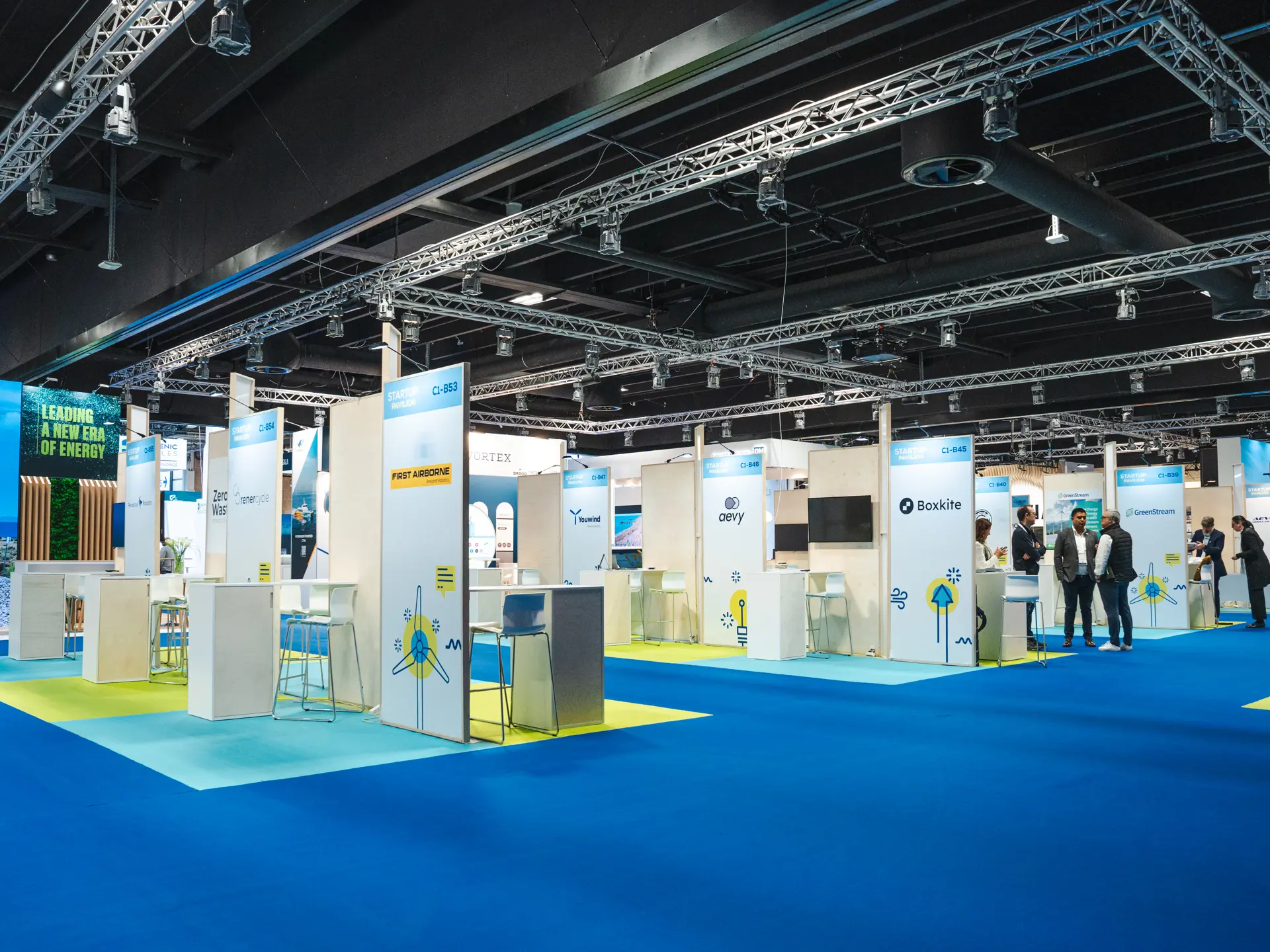
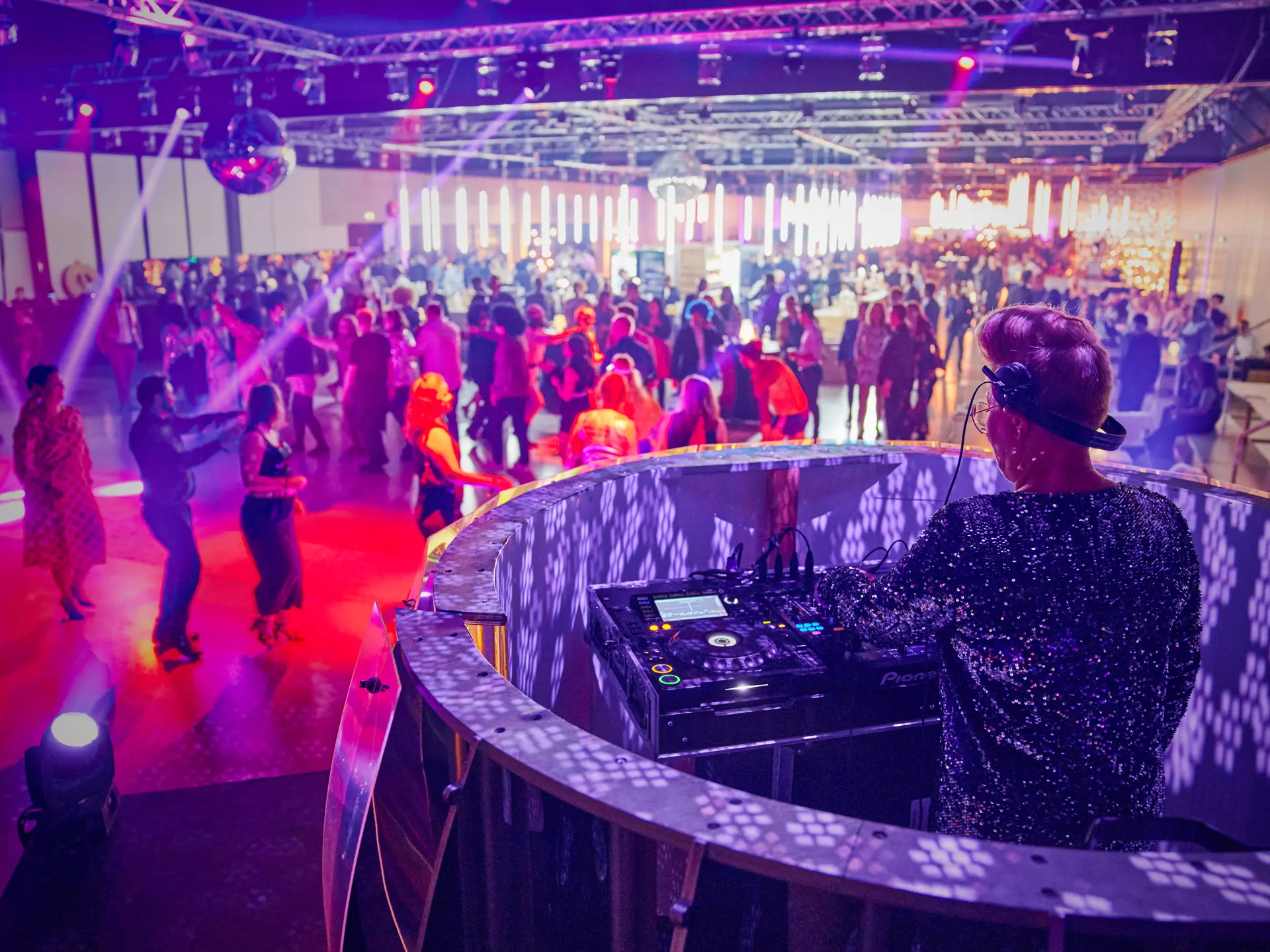
Ready to plan your next event?
We are here to help – get in touch and let us talk about your options.
Ofte stillede spørgsmål
Vi har samlet de spørgsmål, vi oftest får – og svarene på dem. Finder du ikke det, du søger, er du mere end velkommen til at kontakte os. Find kontaktoplysninger nederst på siden.
Ja, som arrangør får du tilknyttet en fast projektleder og eventkoordinator, som følger dig gennem hele planlægningsforløbet – fra de indledende møder til afvikling og evaluering.
Ja, Bella Center stiller professionelle AV-løsninger, netværksinfrastruktur og teknisk support til rådighed via egne erfarne teams. Det er også muligt at benytte egne leverandører, så længe der er en tekniker fra Bella Center til stede som tilsyn.
Vi kan levere stort set alt, hvad du har brug for i forbindelse med dit event – herunder strøm, vand, standopbygning, møbler, skilte, sikkerhedsvagter, garderobeløsninger, AV-udstyr, catering og meget mere. Kontakt os gerne for en skræddersyet løsning.
Visse ydelser skal af hensyn til sikkerhed, infrastruktur og kvalitet leveres af Bella Center. Det gælder blandt andet strøm, rigging, sikkerhedsvagter samt al mad og drikke.
Al forplejning i Bella Center varetages af vores egen Food & Beverage-afdeling, som har eneret på levering og servering af mad og drikke i centret. Af hensyn til fødevaresikkerhed og gældende aftaler må medbragt forplejning kun anvendes efter forudgående skriftlig godkendelse fra vores F&B-afdeling.
Ja, hvis du har brug for en fotograf eller videograf i forbindelse med dit arrangement, er du meget velkommen til at kontakte os på marketing@bellacenter.dk. Vi henviser gerne til relevante samarbejdspartnere.
Let us plan your next event
We would be happy to help – get in touch and let us talk about your options.

