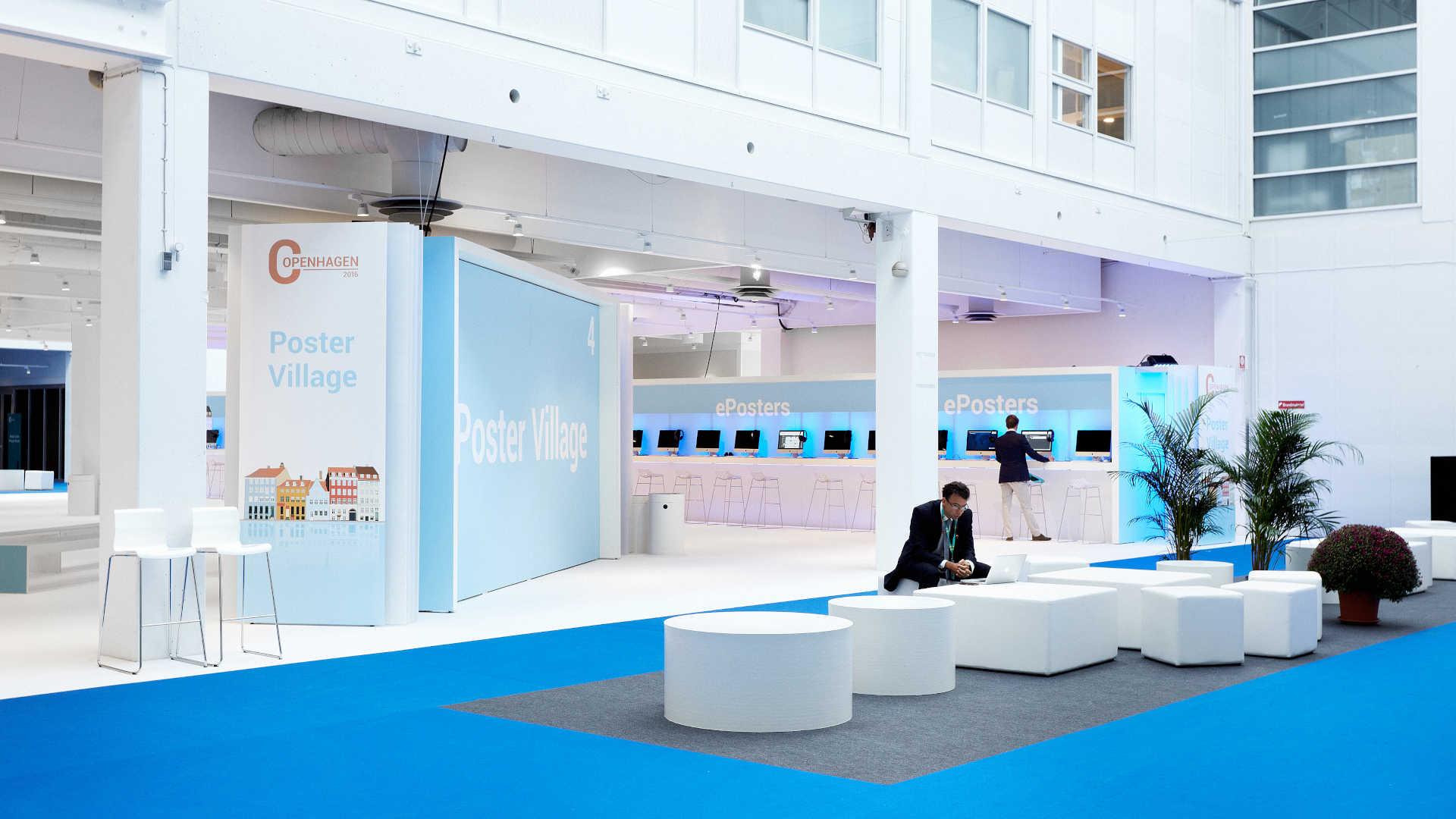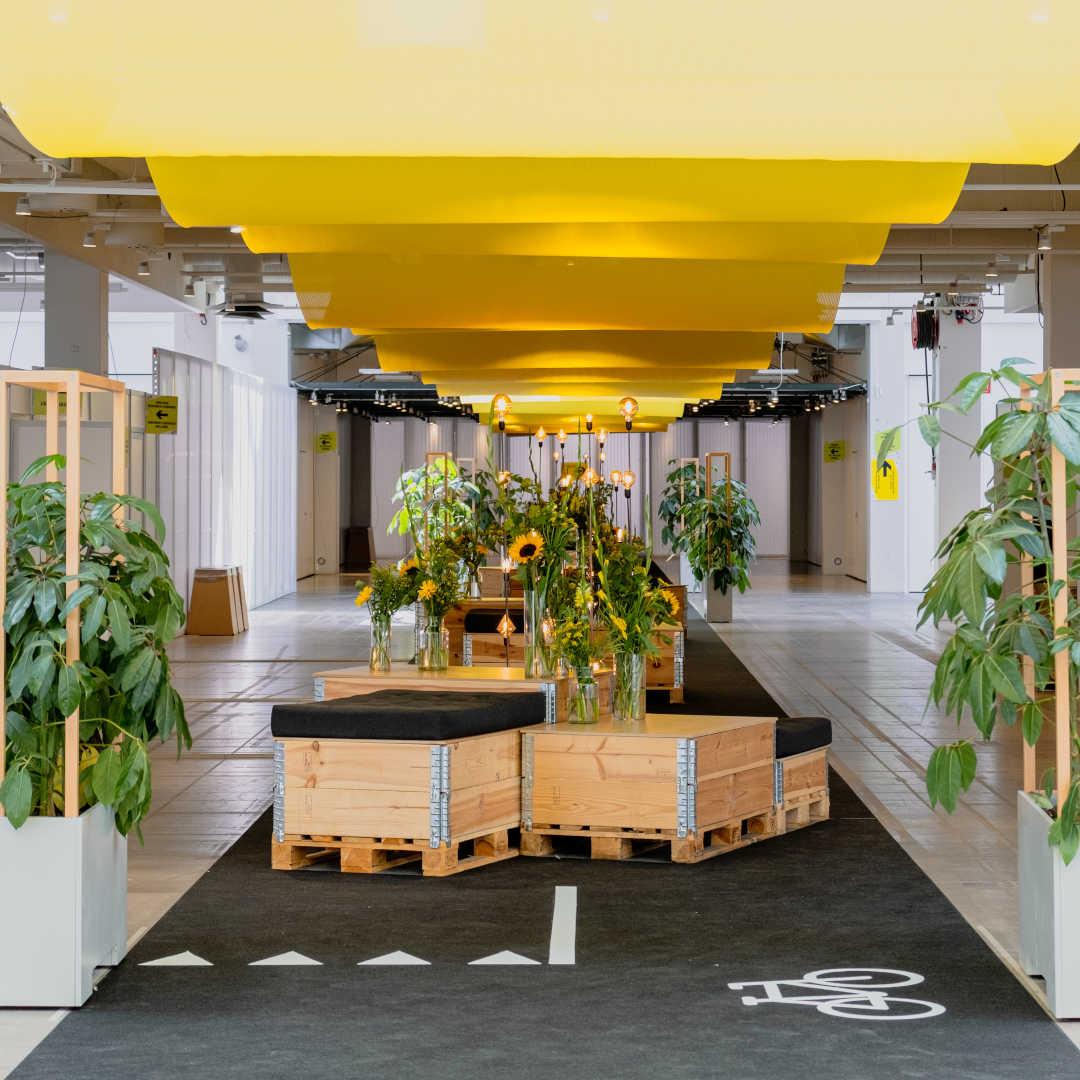
.
Hall B
Dimensions: 12,500 square metres (133,900 square feet)
Ceiling height: 3-3.3 metres
Light: Natural daylight
Flexible meeting rooms: Up to 40 combinable and flexible meeting rooms
For further details and a better overview, please have a look at our capacity chart: Floor plans
Hall B creates flexible surroundings for any type of setup due to its industrial style, 12,500 square metres, and clean canvases. Hall B also offers up to 40 flexible meeting rooms of different sizes
You can browse through our images or download them in a zip-folder below









