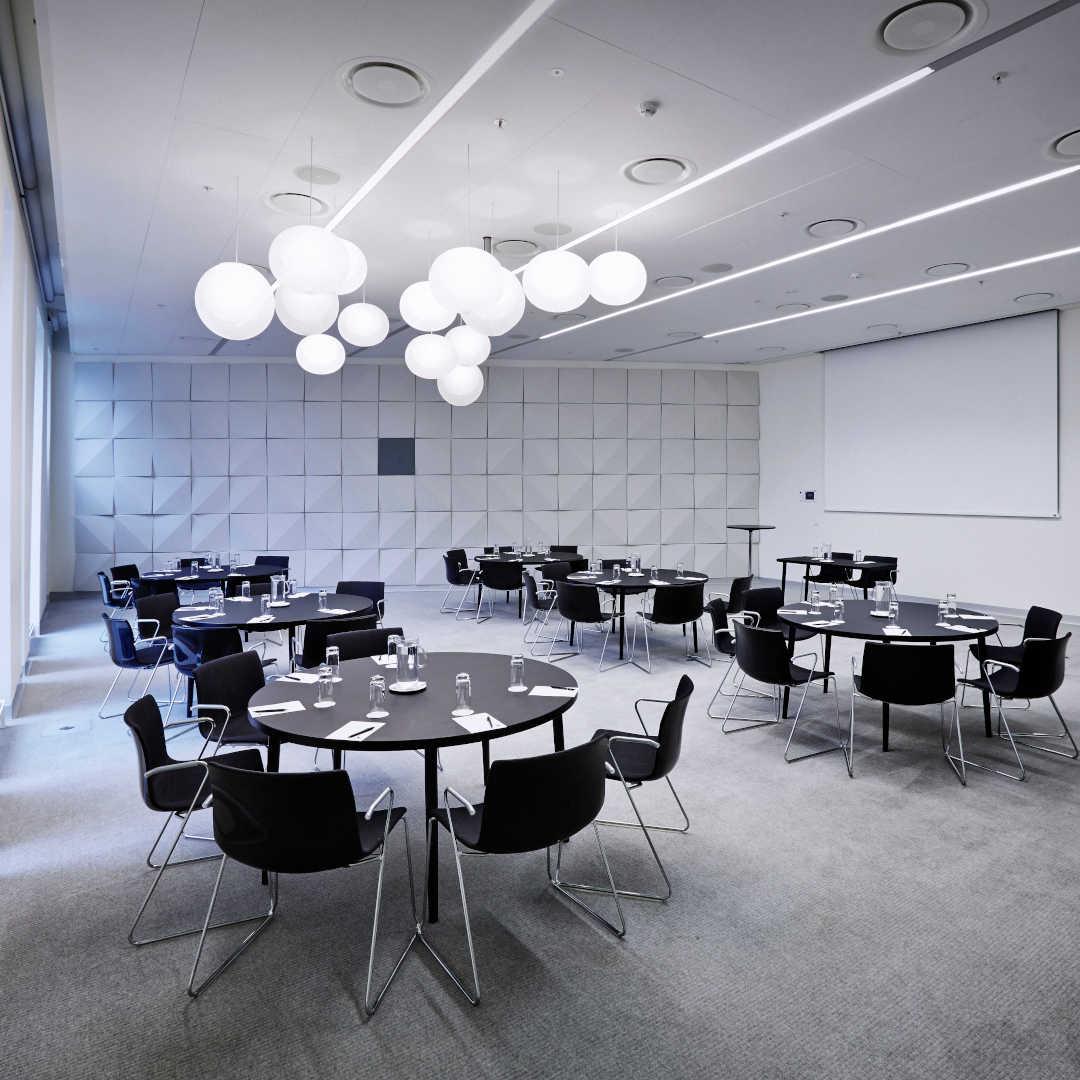
.
AC Meeting Rooms
Dimensions: from 11 square metres (120 square feet) to 320 square metres (3,500 square feet)
For further details and a better overview, please have a look at our capacity chart: Floor plans
The 26 meeting rooms at AC Bella Sky Copenhagen are bright and modern. The rooms are easily accessible from our spacious foyers and our Ballroom Foyer located close to the meeting rooms in Tower 2. The meeting area at AC Bella Sky Copenhagen is directly connected to Bella Center Copenhagen
The flexible meeting rooms feature high technology AV solutions and full floor carpets. The meeting facilities can be assembled for your exact purpose and are equipped with Wi-Fi
You can browse through our images or download them in a zip-folder below









