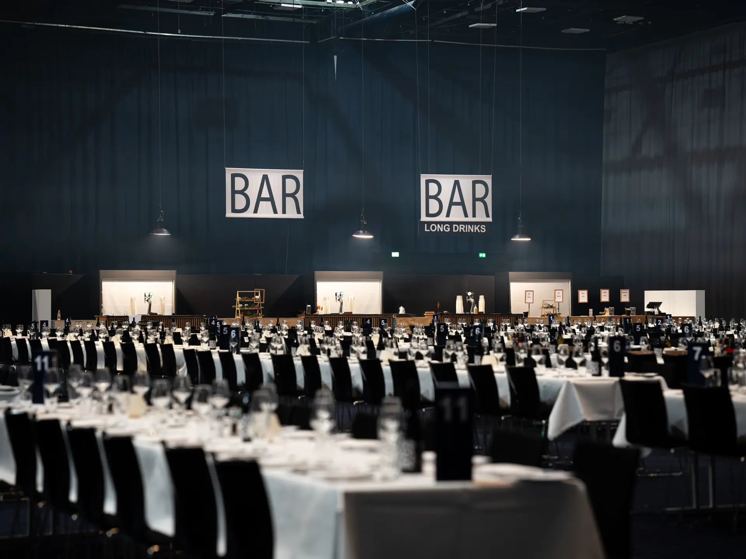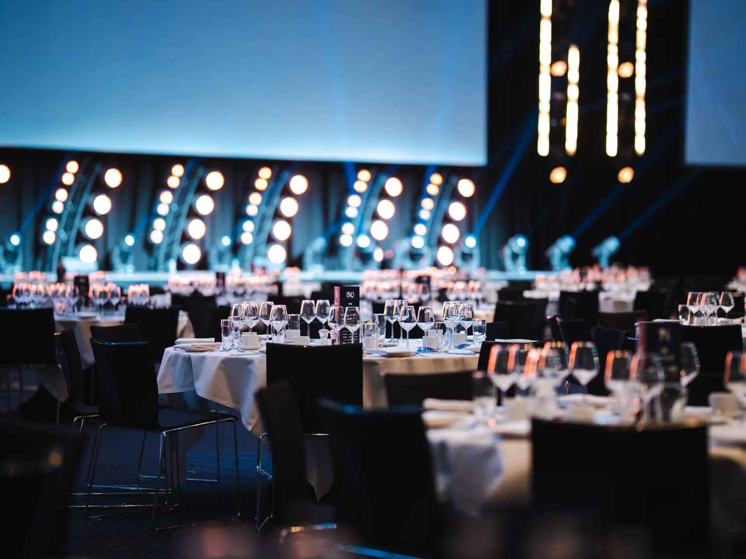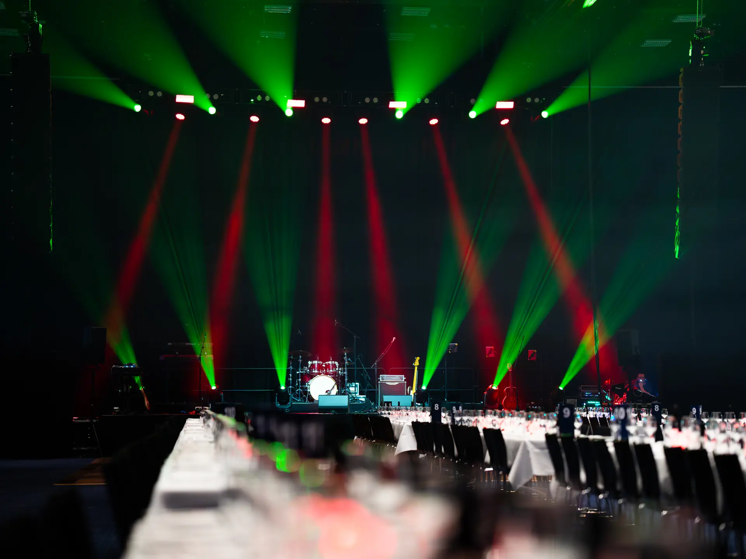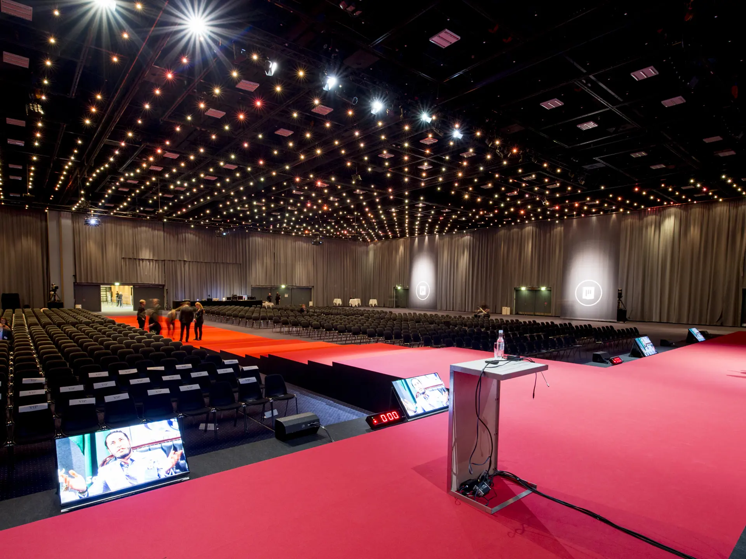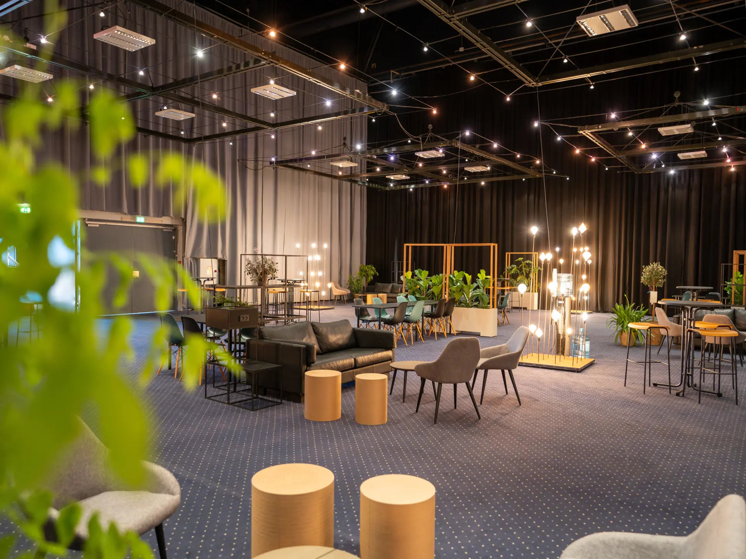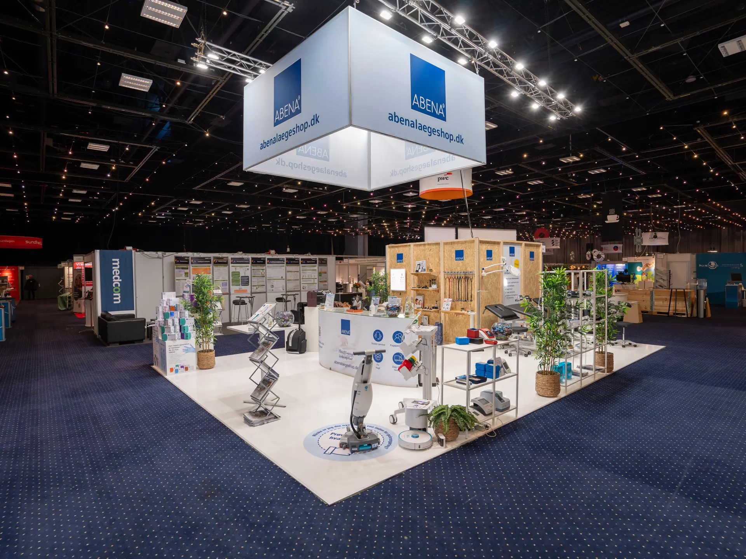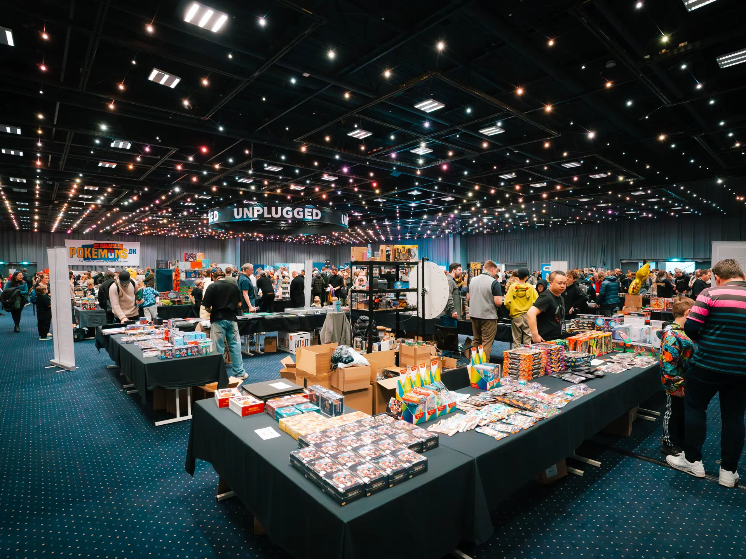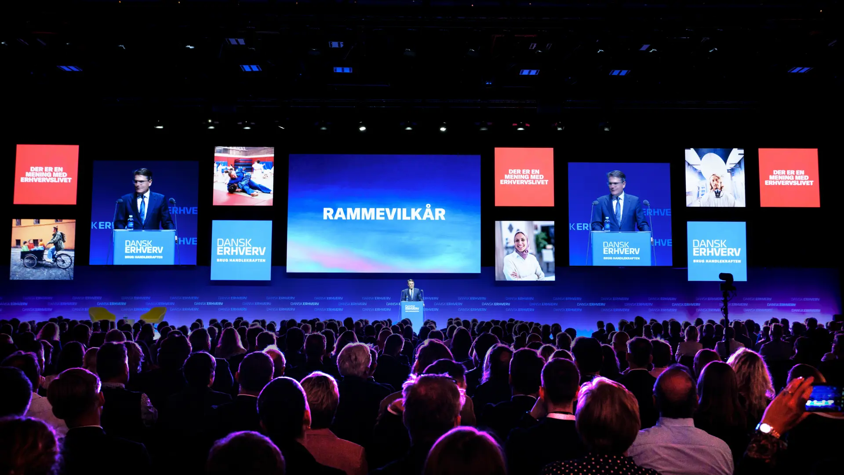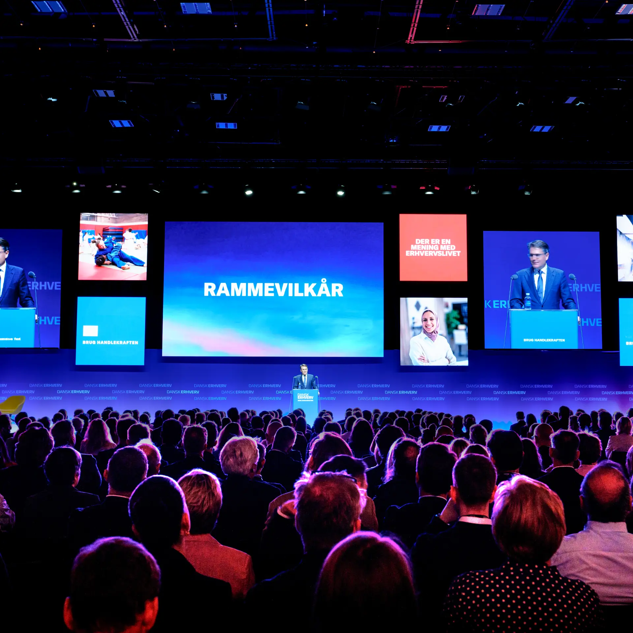
Hall A
Hall A – a black box space with carpeted floors, a 9-metre adjustable star ceiling, and the option to divide into three separate halls.
- Frontpage
- Our spaces
- Halls
- Hall A
Hall A is ideal for keynote presentations, exhibitions, parties and large-scale gatherings. Use it as one expansive space or divide it into three smaller halls, down to 450 square metres. With a total capacity of up to 4,100 guests, Hall A offers flexibility and atmosphere in equal measure.
- Perfect for keynote presentations, exhibitions, parties and assemblies
- Flexible layout – divisible into three separate halls
- Large black box with carpeted floors and an adjustable star-effect ceiling
- Size 450 - 3.500 m2
- Ceiling height 2 - 9 meter
- Capacity Up to 4.100 guests
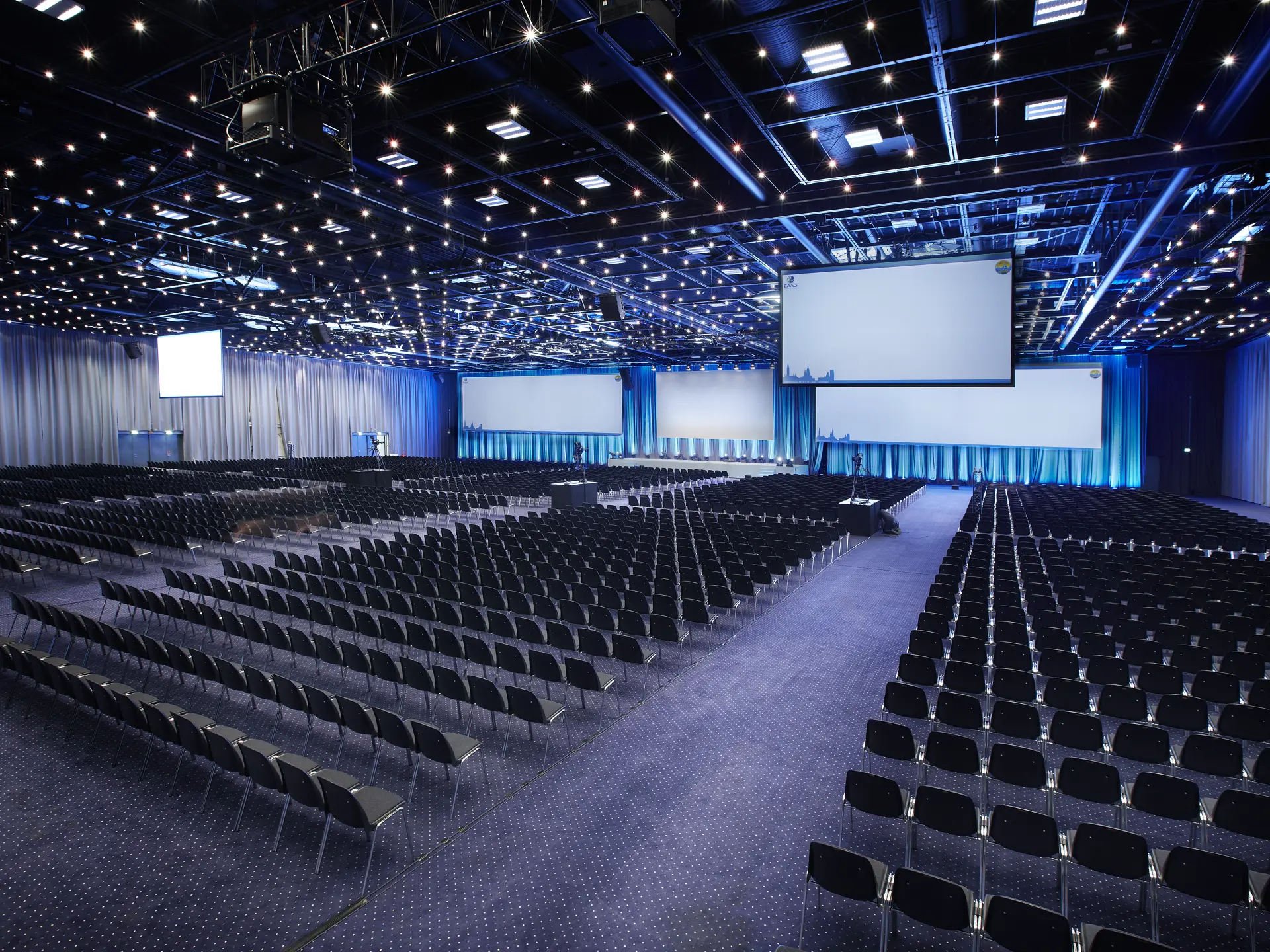
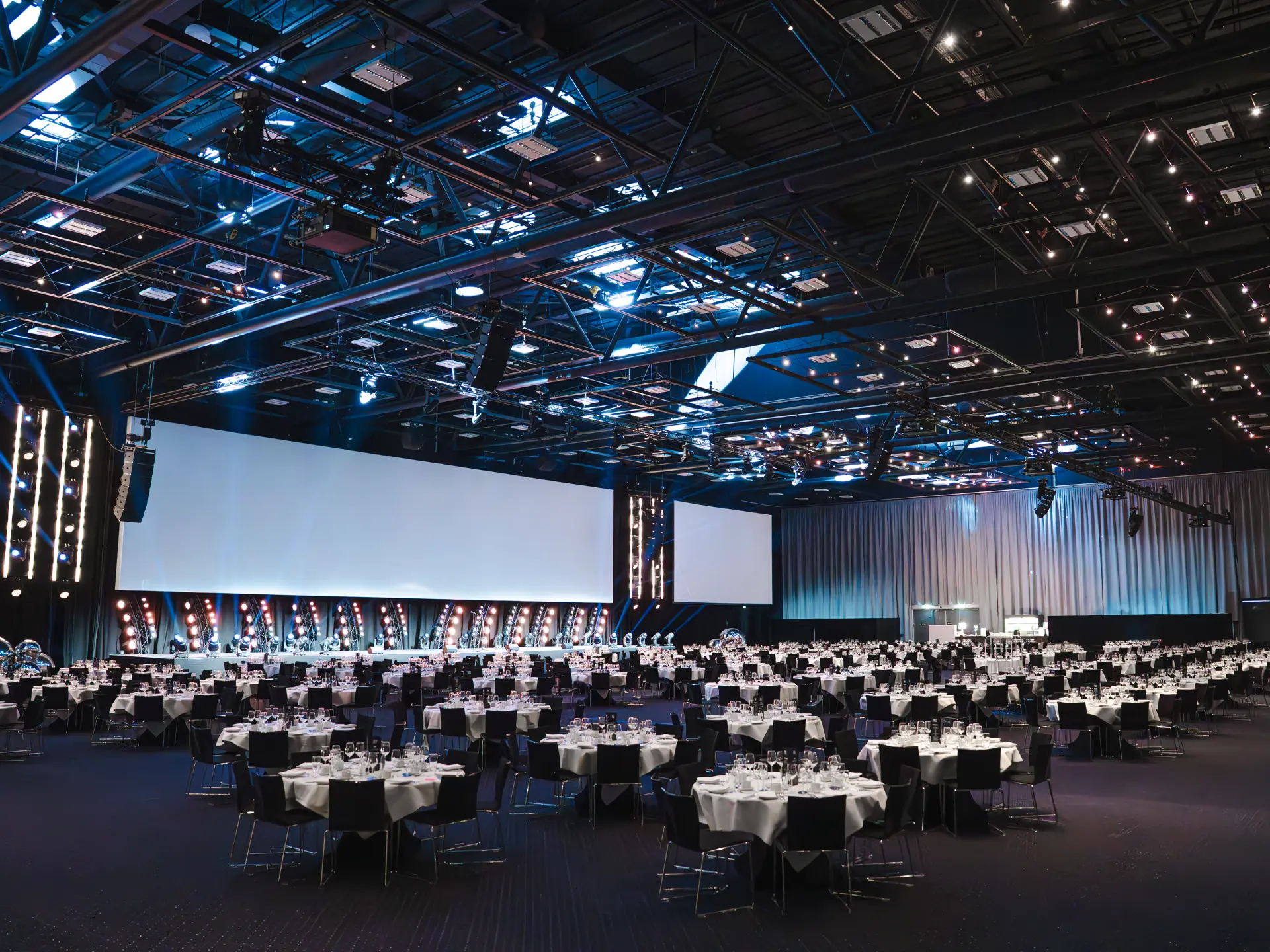
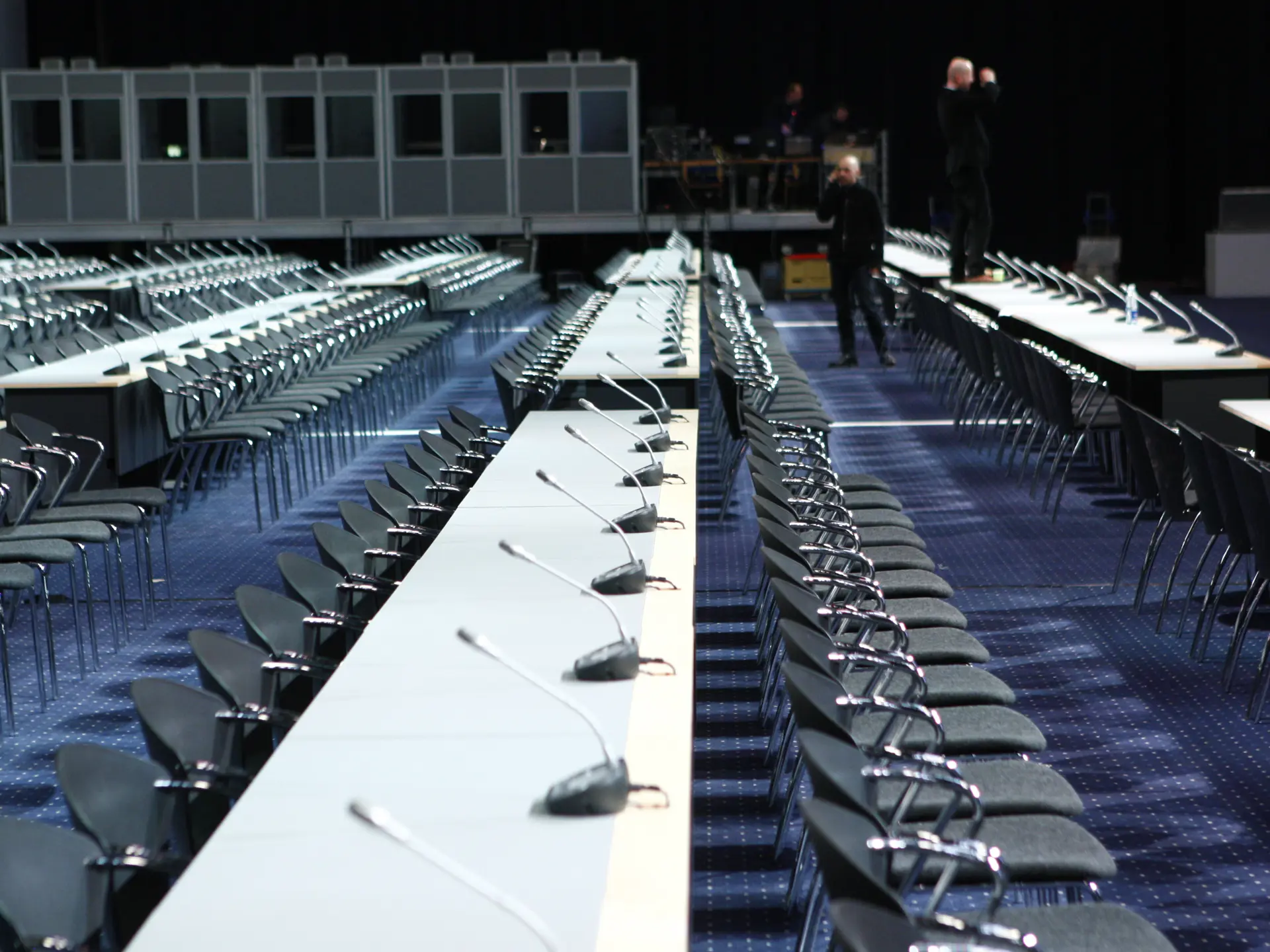
Book a tour
See the possibilities unfold in Hall A. Book a guided tour and explore the space where world-class events, exhibitions, and conferences take shape.
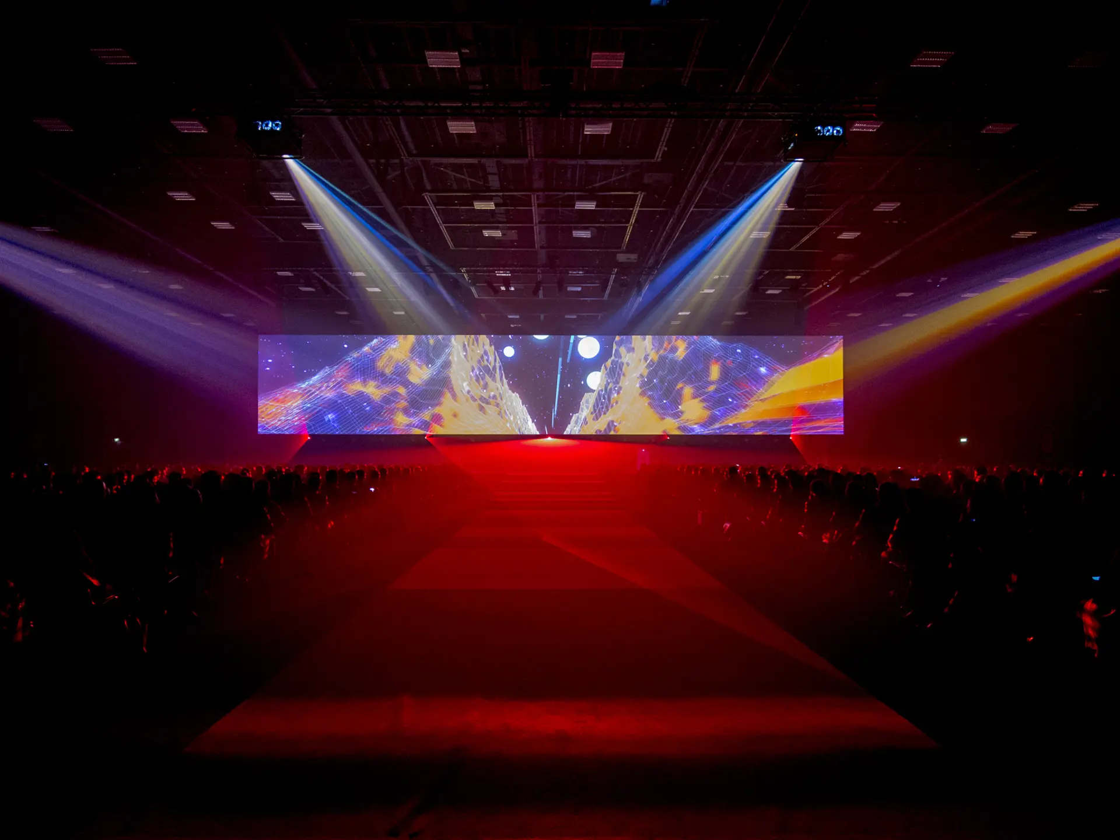
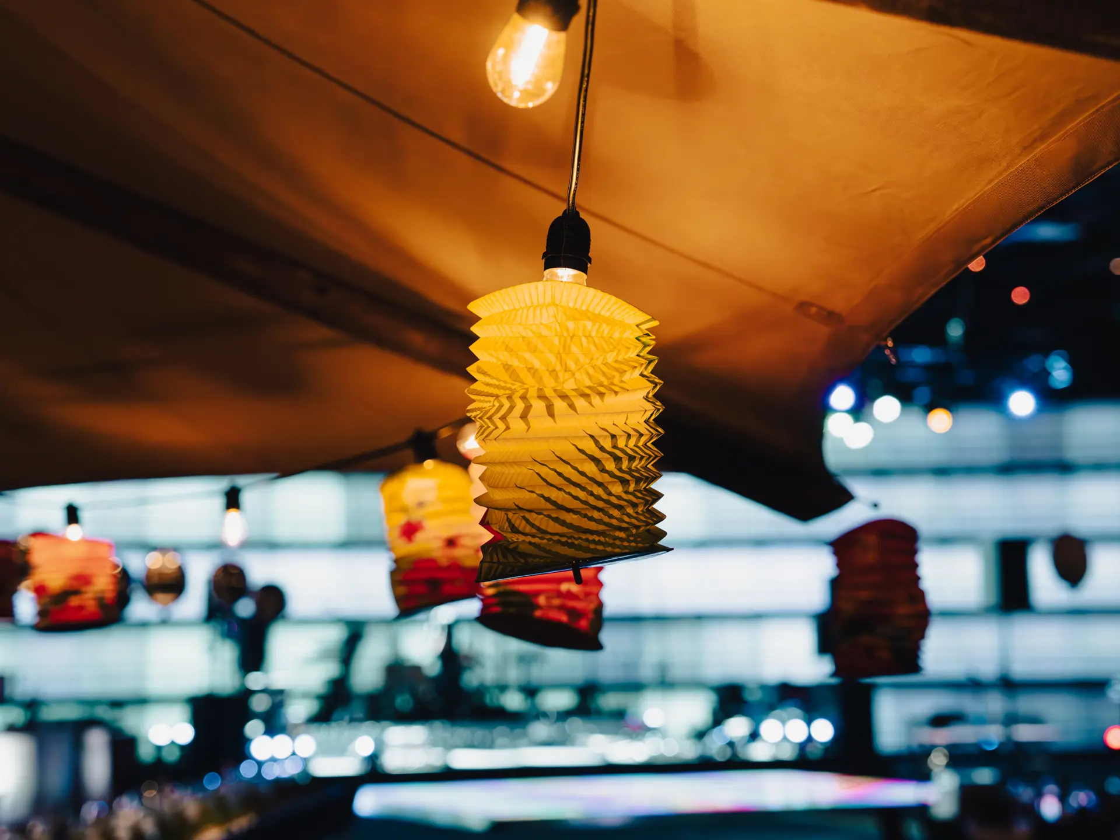
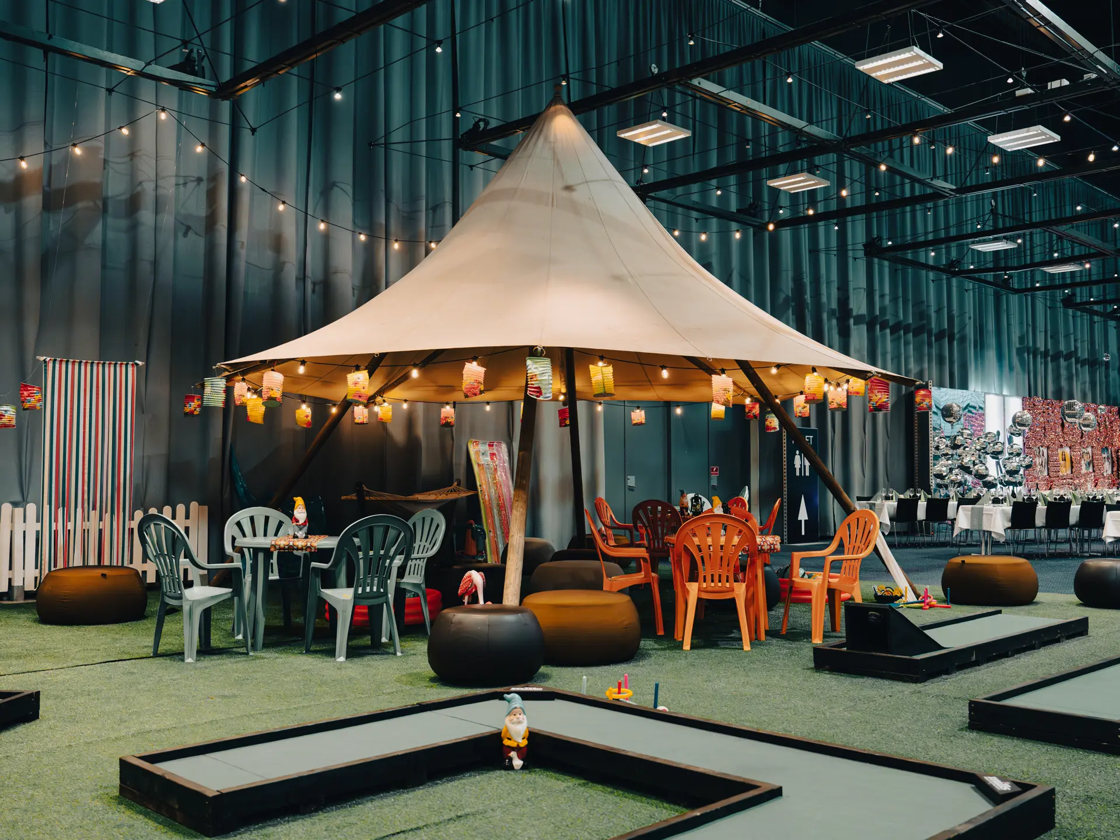
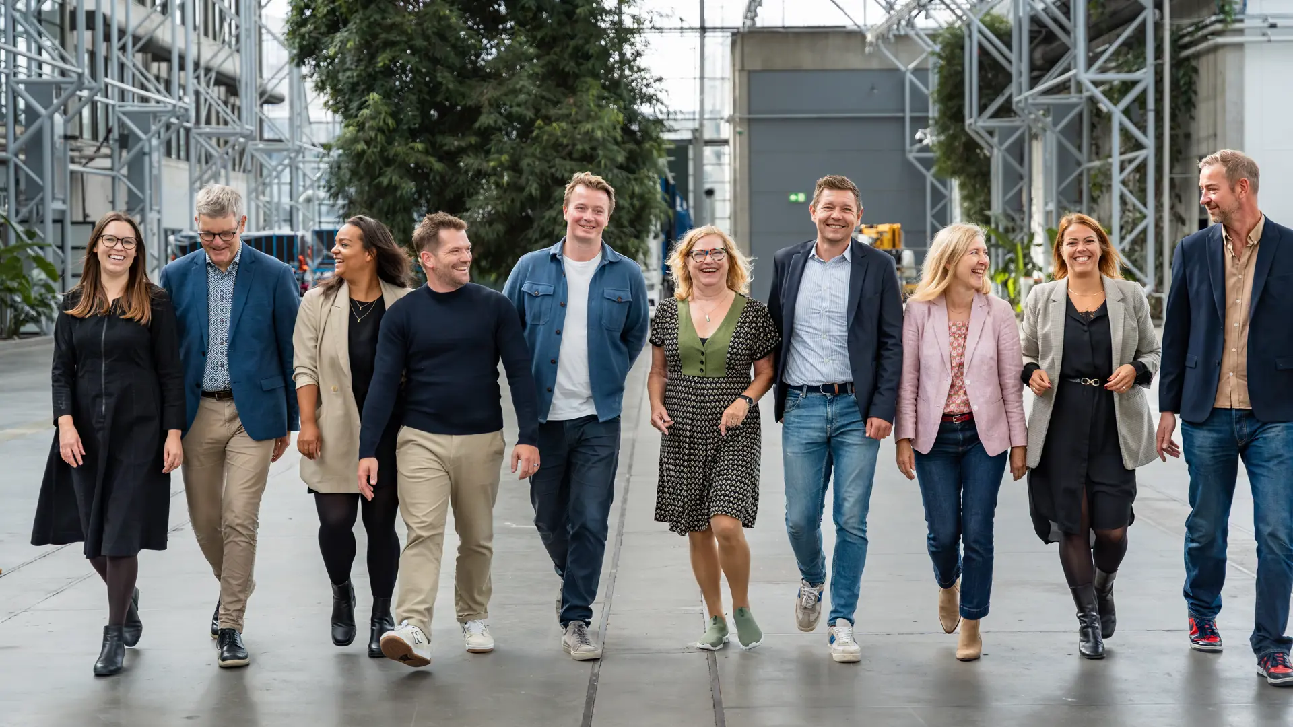
Ready to talk about your needs?
All great events start with a dialogue. Our experienced team is ready to discuss your needs and guide you through the next steps in your planning.
Frequently asked questions
Here you’ll find answers to our most frequently asked questions. Should you not find the information you need, please don’t hesitate to contact us. Our contact details are listed at the bottom of the page.
Yes. You will be assigned a project manager and event coordinator who will guide you from the initial planning to execution and evaluation.
Yes. We offer professional AV solutions, network infrastructure, and on-site technical support. You may use your own suppliers if a Bella Center technician is present as a supervisor.
We can supply almost everything for your event:
Power, water, rigging
Stand construction and furniture
Signage and security
Cloakroom services
AV equipment and catering
For safety and operational reasons, power, rigging, security staff, and all food & beverage must be supplied by Bella Center.
All catering is handled by our Food & Beverage team, which has the exclusive right to supply and serve food and drinks. External catering is only allowed with prior written approval.
Yes, if you need a photographer or videographer for your event, you are very welcome to contact us at marketing@bellacenter.dk. We will be happy to refer you to our trusted partners.
Let us plan your next event
We would be happy to help – get in touch and let us talk about your options.
