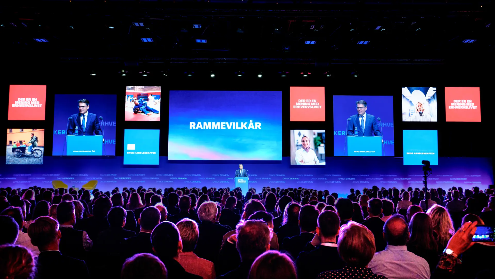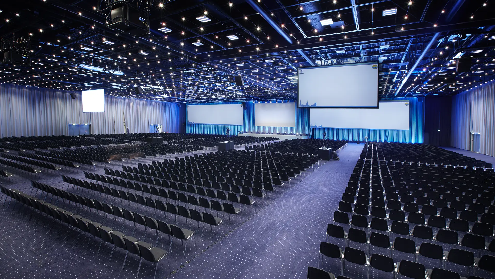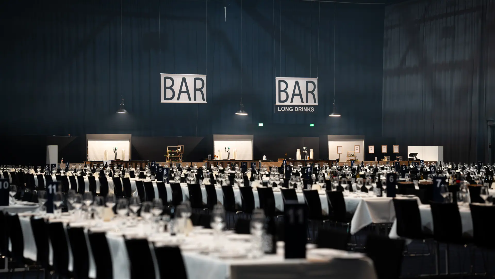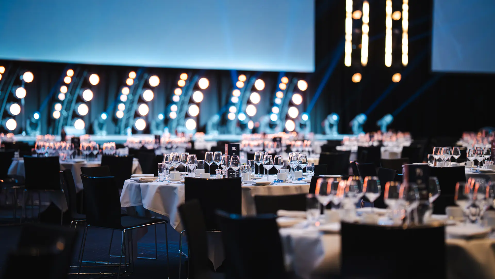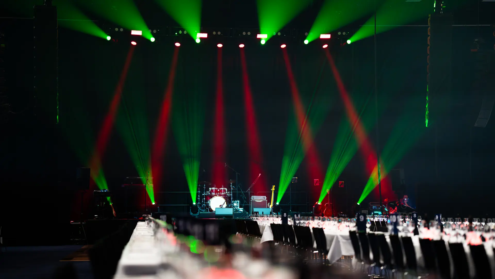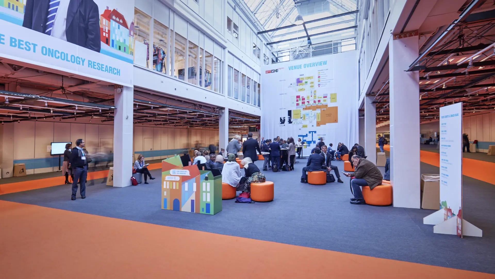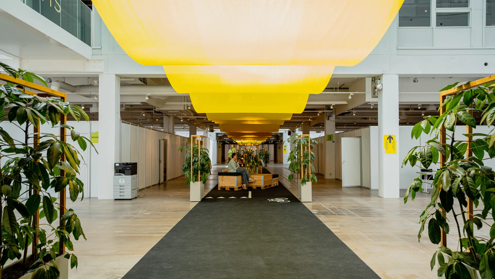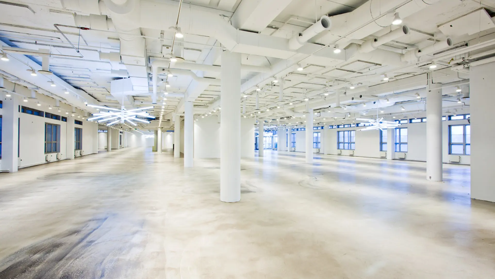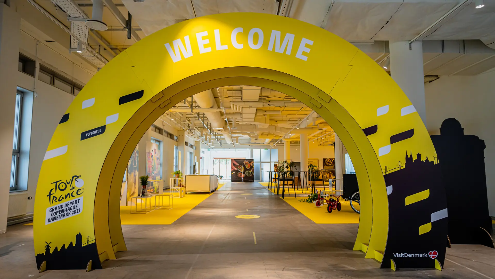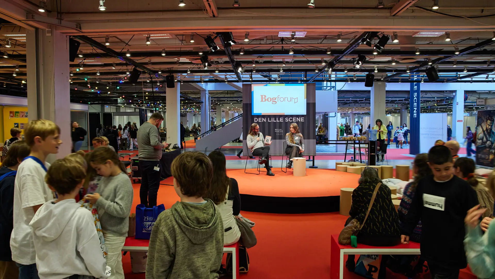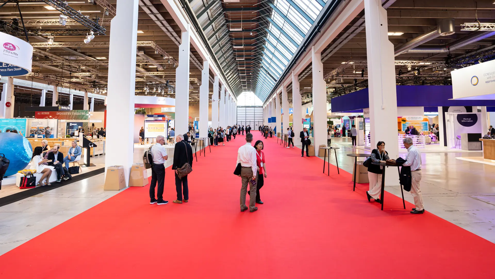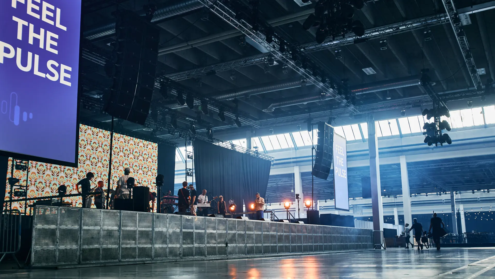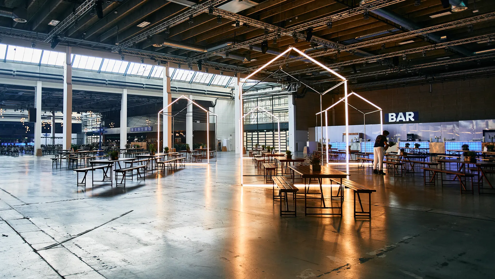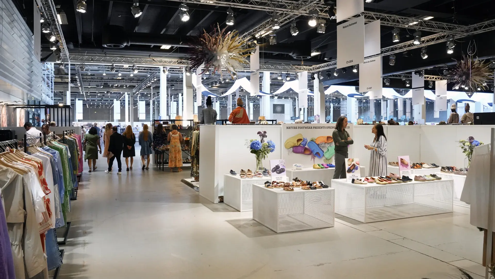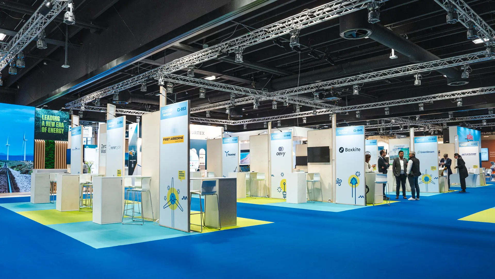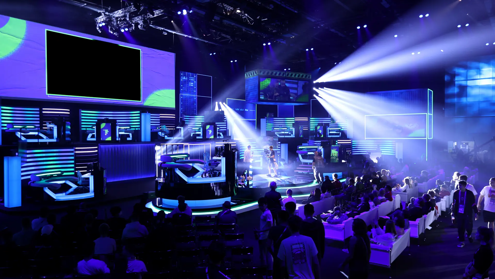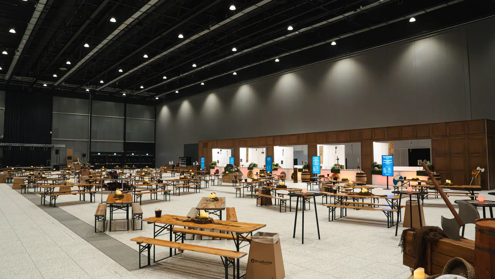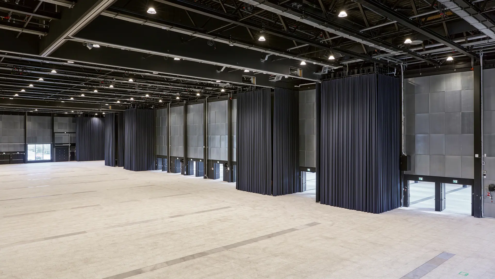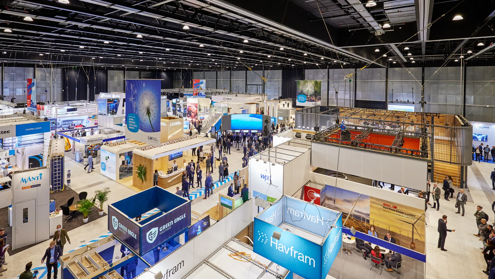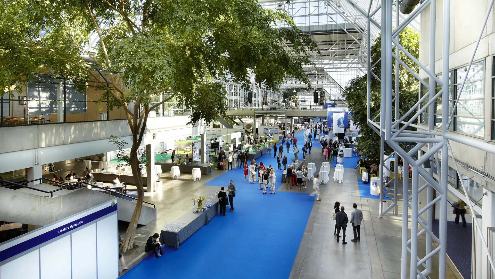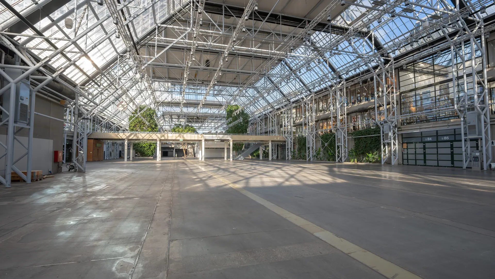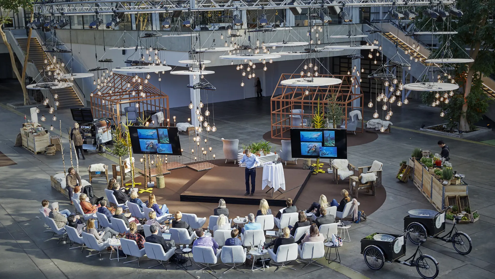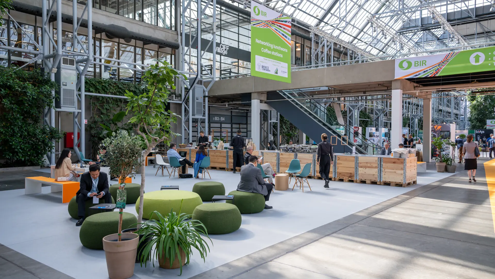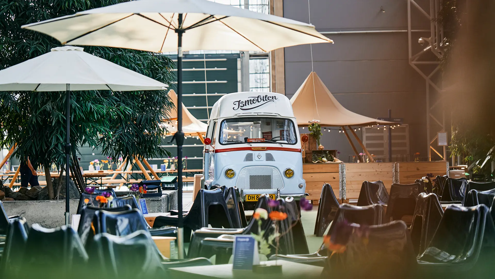Halls and spaces that bring your ideas to life
- Frontpage
- Our spaces
- Halls
65,000 square metres of possibility. At Bella Center Copenhagen, our halls can be configured to meet your needs – and with 48 permanent meeting rooms and purpose-built auditoriums, the options are almost endless.
Hall A
- Perfect for keynote presentations, exhibitions, parties and assemblies
- Flexible layout – divisible into three separate halls
- Large black box with carpeted floors and an adjustable star-effect ceiling
- Size 450 - 3.500 m2
- Ceiling height 2 - 9 meter
- Capacity Up to 4.100 guests
Hall B
- Flexible setting for all types of event setups
- Distinctive industrial design with natural daylight
- Configuration to include up to 40 meeting rooms of varying sizes
- Size 12.500 m2
- Ceiling height 3 - 3,3 meter
- Capacity Up to 6.100 guests
Hall C
- 14,000 square metres – ideal for large events and exhibitions
- Configurable with meeting rooms and breakout spaces of various sizes
- Bright, welcoming atmosphere with natural light
- Size 14.000 m2
- Ceiling height 4 - 7,4 meter
- Capacity Up to 8.000 guests
Hall D (Bella Arena)
- Column-free design – ideal for any setup or experience
- Can be divided into five independent, soundproof sections
- Natural light with blackout options
- Size 675 - 7.000 m2
- Ceiling height 12 meter
- Capacity Up to 7.000 guests
Hall E
- Natural daylight through a glass roof
- Ceiling height up to 25 metres
- Special atmosphere with indoor trees
- Size 5.300 m2
- Ceiling height 7,4 - 25 meter
- Capacity Up to 2.500 guests
Can a large venue deliver the right atmosphere?
The short answer: Yes. The halls can be adapted, decorated, and lit in ways that create exactly the atmosphere your event needs.
Frequently asked questions
Here you’ll find answers to our most frequently asked questions. Should you not find the information you need, please don’t hesitate to contact us. Our contact details are listed at the bottom of the page.
Yes. You will be assigned a project manager and event coordinator who will guide you from the initial planning to execution and evaluation.
Yes. We offer professional AV solutions, network infrastructure, and on-site technical support. You may use your own suppliers if a Bella Center technician is present as a supervisor.
We can supply almost everything for your event:
Power, water, rigging
Stand construction and furniture
Signage and security
Cloakroom services
AV equipment and catering
For safety and operational reasons, power, rigging, security staff, and all food & beverage must be supplied by Bella Center.
All catering is handled by our Food & Beverage team, which has the exclusive right to supply and serve food and drinks. External catering is only allowed with prior written approval.
Yes, if you need a photographer or videographer for your event, you are very welcome to contact us at marketing@bellacenter.dk. We will be happy to refer you to our trusted partners.
Let us plan your next event
We would be happy to help – get in touch and let us talk about your options.
